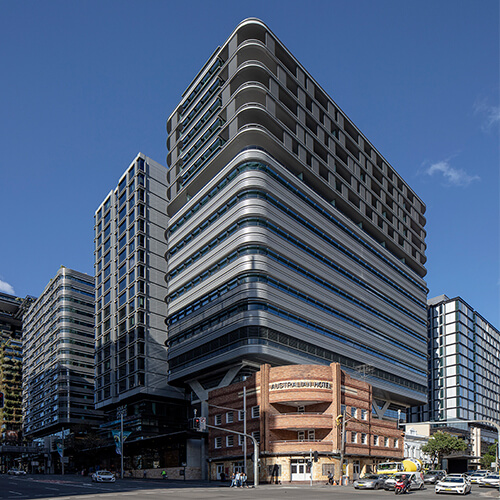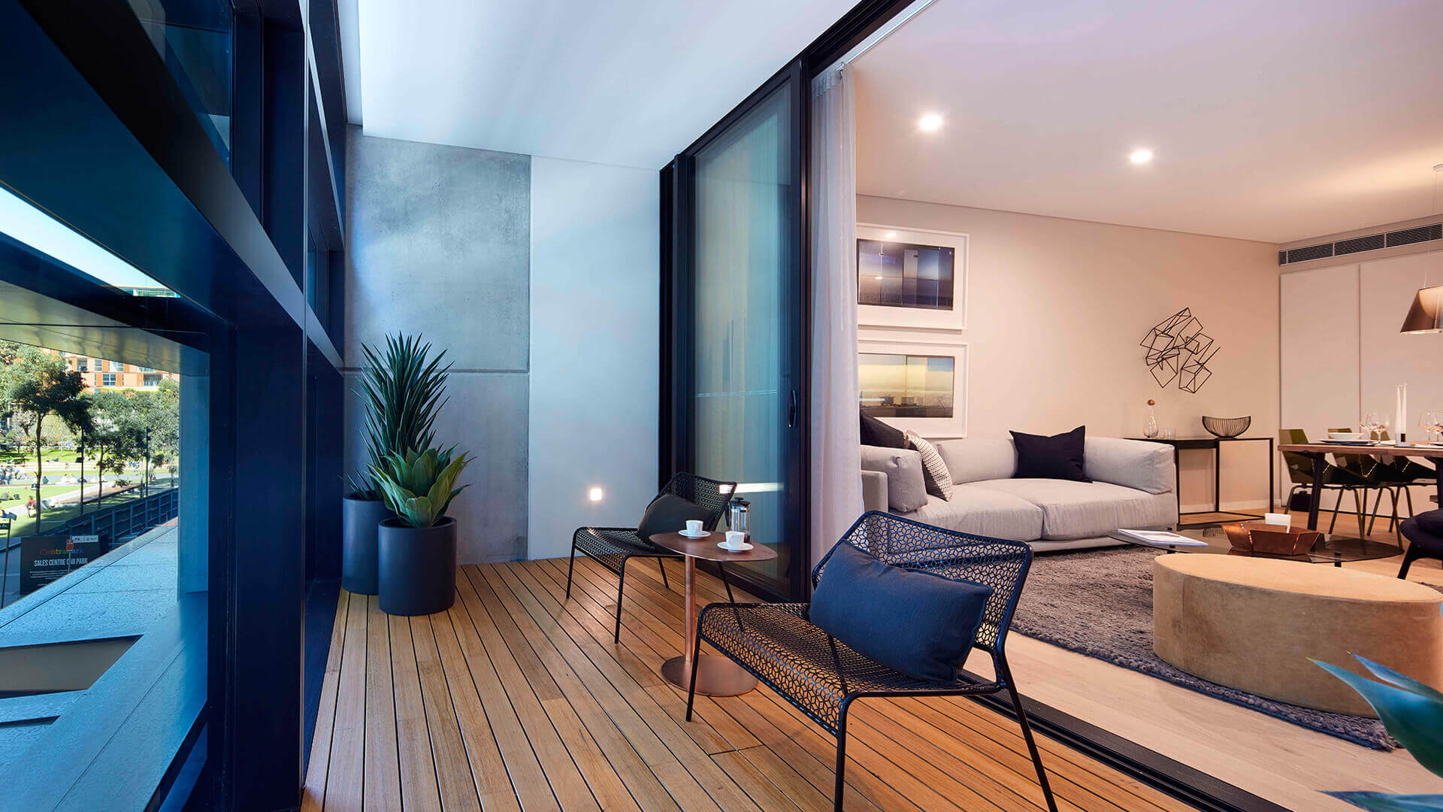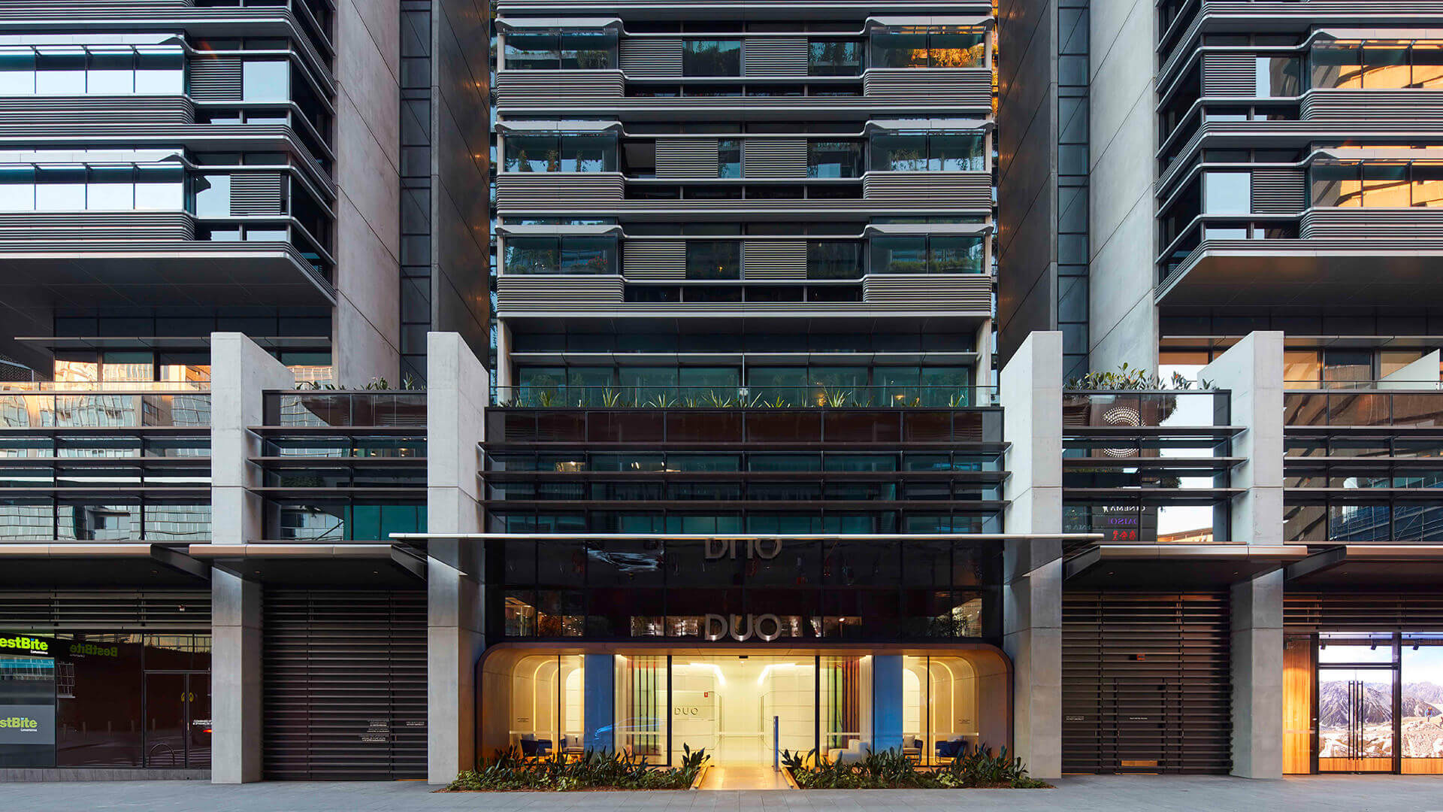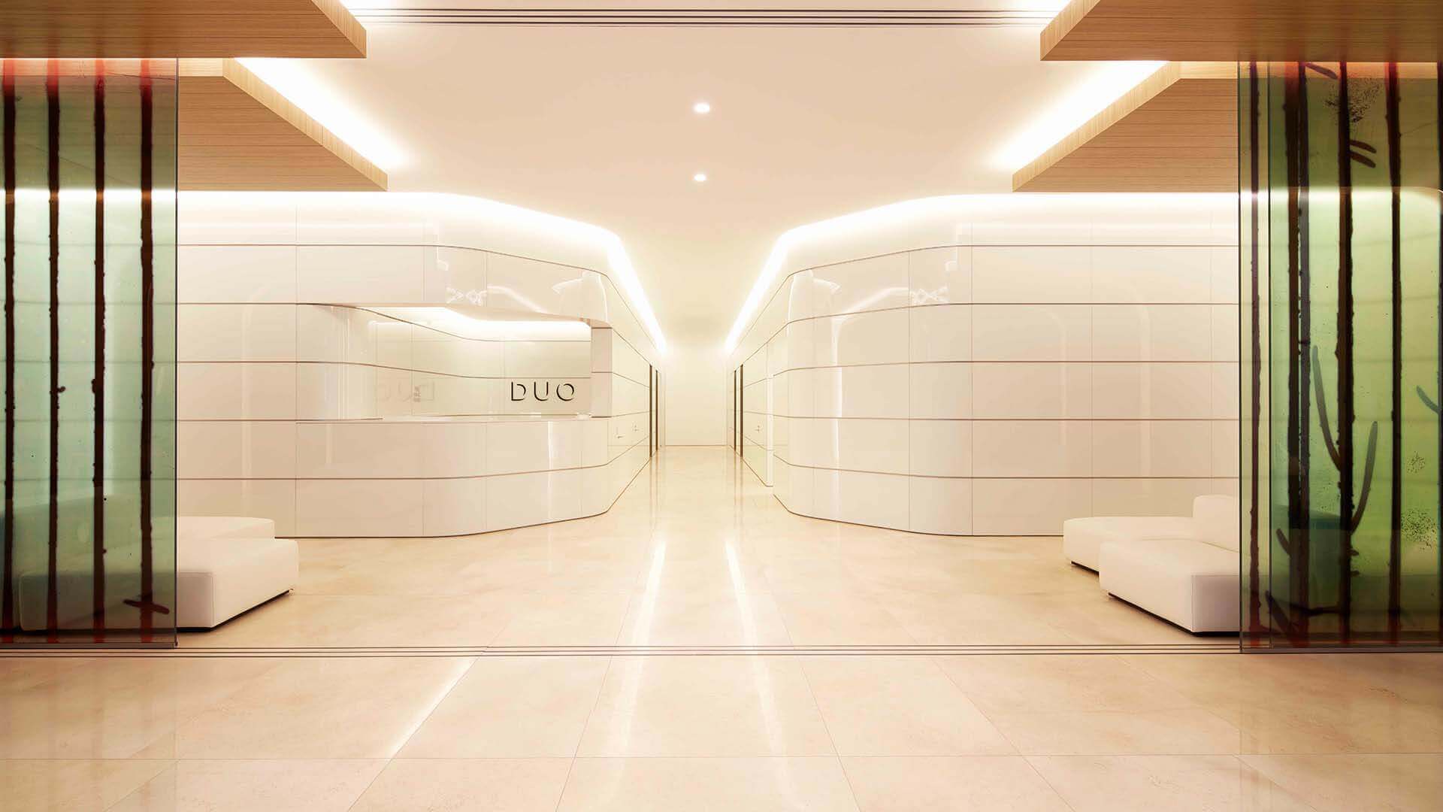Foster + Partners designed DUO is unveiled at Central Park
The highly anticipated Foster + Partners designed DUO at Central Park in Sydney is now complete. Over 200 residents have already moved into DUO since the beginning of August with another 500 residents expected to move into their new luxury apartments this month. DUO is the final residential stage of Sekisui House’s investment in the city-defining Central Park project.
DUO comprises two 18-storey buildings located in a high-profile position at 1 Chippendale Way, on the south western edge of Central Park, at the corner of Broadway and Abercrombie Streets.
DUO’s East tower comprises 265 apartments while the West tower incorporates commercial space and houses a collection of 48 ‘DUO Limited Edition’ apartments from level 13 and above.
The commercial floors of DUO’s West tower interconnect with the Four Points Hotel by Sheraton Sydney which opened this month, as well as ground floor retail, a 90-place childcare centre and University of Technology Sydney’s new Graduate School of Health set to open in mid-2019.
There are only a handful of apartments remaining for sale in DUO. Two of the recently completed apartments are now open for inspection, one styled to reflect the lifestyle of inner city professionals and the other designed to appeal to young families. Both of these display apartments showcase the quality of the architecture, design and finishes.
Central Park, the acclaimed $2 billion mixed-use urban village, has transformed the southern end of Sydney’s CBD with the striking vertical garden façade and heliostat of One Central Park becoming a landmark for the entire city.
Foster + Partners is one of the world’s most awarded and renowned architecture practices. In Sydney this week for a project inspection, Senior Partner at Foster + Partners Ross Palmer says the completion of DUO marks the culmination of a five year project which he hopes brings joy and inspiration to its residents and tenants.
“At DUO Central Park, we have had the opportunity to bring together what many cities around the globe aspire to create – a collection of mixed use buildings that deliver new pedestrian friendly precincts with a sense of place,” says Mr Palmer. “The bespoke facades respond to the unique uses and scale of each part of the building. Drawing inspiration from the heritage buildings around the park, they have a timeless elegance. Natural ventilation and sun-shading contribute to the excellent sustainable performance of the development at both individual buildings and district level.”
“The bespoke facades respond to the unique uses and scale of each part of the building. Drawing inspiration from the heritage buildings around the park, they have a timeless elegance. Natural ventilation and sun-shading contribute to the excellent sustainable performance of the development at both individual buildings and district level.”
Mr Palmer explains the name DUO derives from the spirit of ‘duality’, whereby the two buildings complement their surrounds through a combination of new public spaces while combining different uses in a connected, inclusive way. A mirrored fin protrudes from its striking façade on its main entry at 1 Chippendale Way.
“The materials and proportions of DUO’s buildings are complementary with the surrounding structures, to visually unify the old and the new,” he says.
“Inspiration was drawn from the 1920s/1930s art deco architectural features of the hotel located in DUO West, where the façade will include horizontal bands between each apartment to give the impression that the building is floating.”
Apartments have views across Chippendale and the city scape, the Brewery Lane eateries and lifestyle retailers.
DUO’s ground floor lobby will feature a 24-hour concierge and all homes will feature luxury appliances, including fridge, washer, dryer, cooking appliances and ducted rangehoods, included in the purchase price to ensure energy-efficiency.
DUO has been designed to achieve a minimum 5 Star Green Star rating from the Green Building Council of Australia.
The Central Park Sales Centre is open daily from 10am to 6pm on the corner of Chippendale Way and Central Park Avenue, Chippendale. Call 1300 857 057 for further information on Central Park or visit www.duosydney.com.au or www.centralparksydney.com.


