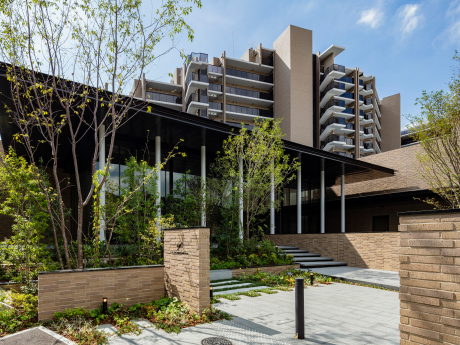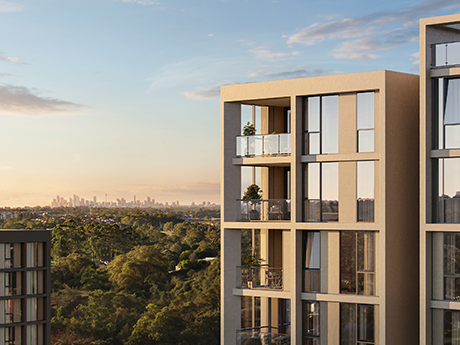JUST THE RIGHT SIZE
With a mix of 1-bedroom, 2-bedroom, 3-bedroom and penthouses—Aeris meets you where you are. Downsizing, upsizing or rightsizing—here you don’t need to compromise.
A PLACE TO STUDY, WORK, RESTORE OR GROW
A flexible study space in the 2- and 3- bedroom apartments has custom joinery perfect for those days where you need to work from home or little ones need to concentrate on an assignment.
JUST THE RIGHT SIZE
With a mix of 1-bedroom, 2-bedroom, 3-bedroom and penthouses—Aeris meets you where you are. Downsizing, upsizing or rightsizing—here you don’t need to compromise.
A PLACE TO STUDY, WORK, RESTORE OR GROW
A flexible study space in the 2- and 3- bedroom apartments has custom joinery perfect for those days where you need to work from home or little ones need to concentrate on an assignment.





















