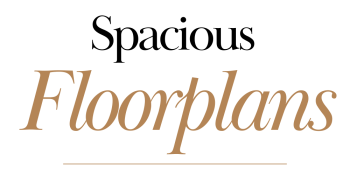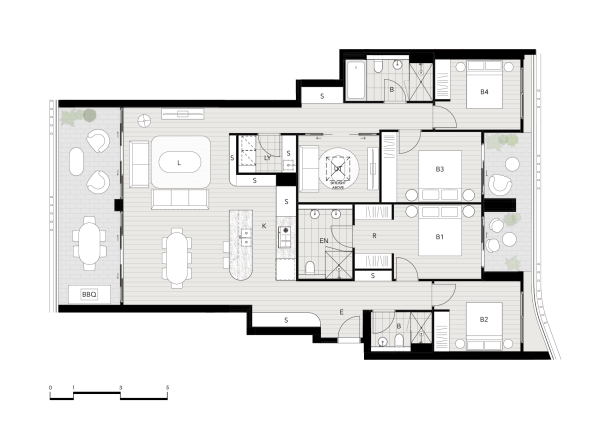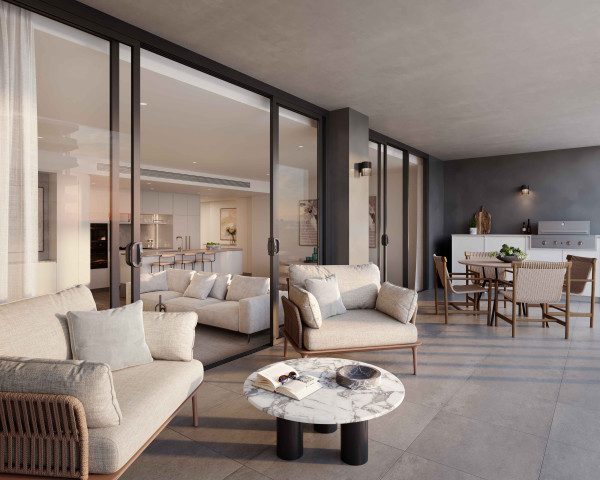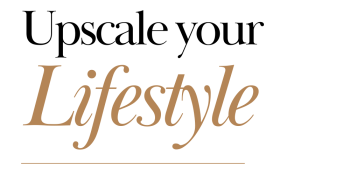Premium Finishes
Welcome to a realm of unparalleled refinement and luxury. We take pride in presenting a distinctive level of opulence by incorporating premium finishes and exquisite design elements into our residences. Elevating your experience, we have curated a selection of exclusive enhancements for premium living.
- Natural stone benchtop & splashback to kitchen in lieu of standard
- Upgraded Fisher & Paykel appliance package, including quad stacking appliance column
- Including fully integrated Fisher & Paykel 525L fridge
- Expansive kitchen design with full height kitchen pantry cupboard
- Walk-in laundry which includes Fisher & Paykel washing machine and dryer
- Terrace/Balcony BBQ unit and stone bench (gas bottle operated)
- Separate utility/entertainment room
- EV charging station
Premium Finishes
Welcome to a realm of unparalleled refinement and luxury. We take pride in presenting a distinctive level of opulence by incorporating premium finishes and exquisite design elements into our residences. Elevating your experience, we have curated a selection of exclusive enhancements for premium living.
- Natural stone benchtop & splashback to kitchen in lieu of standard
- Upgraded Fisher & Paykel appliance package, including quad stacking appliance column.
- Including fully integrated Fisher & Paykel 525L fridge
- Expansive kitchen design with full height kitchen pantry cupboard
- Walk-in laundry which includes Fisher & Paykel washing machine and dryer
- Terrace/Balcony BBQ unit and stone bench (gas bottle operated)
- Separate utility/entertainment room
- EV charging station
Premium Finishes
Welcome to a realm of unparalleled refinement and luxury. We take pride in presenting a distinctive level of opulence by incorporating premium finishes and exquisite design elements into our residences. Elevating your experience, we have curated a selection of exclusive enhancements for premium living.
- Natural stone benchtop & splashback to kitchen in lieu of standard
- Upgraded Fisher & Paykel appliance package, including quad stacking appliance column.
- Including fully integrated Fisher & Paykel 525L fridge
- Expansive kitchen design with full height kitchen pantry cupboard
- Walk-in laundry which includes Fisher & Paykel washing machine and dryer
- Terrace/Balcony BBQ unit and stone bench (gas bottle operated)
- Separate utility/entertainment room
- EV charging station
Premium Finishes
Welcome to a realm of unparalleled refinement and luxury. We take pride in presenting a distinctive level of opulence by incorporating premium finishes and exquisite design elements into our residences. Elevating your experience, we have curated a selection of exclusive enhancements for premium living.
- Natural stone benchtop & splashback to kitchen in lieu of standard
- Upgraded Fisher & Paykel appliance package, including quad stacking appliance column.
- Including fully integrated Fisher & Paykel 525L fridge
- Expansive kitchen design with full height kitchen pantry cupboard
- Walk-in laundry which includes Fisher & Paykel washing machine and dryer
- Terrace/Balcony BBQ unit and stone bench (gas bottle operated)
- Separate utility/entertainment room
- EV charging station
Premium Finishes
Welcome to a realm of unparalleled refinement and luxury. We take pride in presenting a distinctive level of opulence by incorporating premium finishes and exquisite design elements into our residences. Elevating your experience, we have curated a selection of exclusive enhancements for premium living.
- Natural stone benchtop & splashback to kitchen in lieu of standard
- Upgraded Fisher & Paykel appliance package, including quad stacking appliance column.
- Including fully integrated Fisher & Paykel 525L fridge
- Expansive kitchen design with full height kitchen pantry cupboard
- Walk-in laundry which includes Fisher & Paykel washing machine and dryer
- Terrace/Balcony BBQ unit and stone bench (gas bottle operated)
- Separate utility/entertainment room
- EV charging station
Premium Finishes
Welcome to a realm of unparalleled refinement and luxury. We take pride in presenting a distinctive level of opulence by incorporating premium finishes and exquisite design elements into our residences. Elevating your experience, we have curated a selection of exclusive enhancements for premium living.
- Natural stone benchtop & splashback to kitchen in lieu of standard
- Upgraded Fisher & Paykel appliance package, including quad stacking appliance column.
- Including fully integrated Fisher & Paykel 525L fridge
- Expansive kitchen design with full height kitchen pantry cupboard
- Walk-in laundry which includes Fisher & Paykel washing machine and dryer
- Terrace/Balcony BBQ unit and stone bench (gas bottle operated)
- Separate utility/entertainment room
- EV charging station
Premium Finishes
Welcome to a realm of unparalleled refinement and luxury. We take pride in presenting a distinctive level of opulence by incorporating premium finishes and exquisite design elements into our residences. Elevating your experience, we have curated a selection of exclusive enhancements for premium living.
- Natural stone benchtop & splashback to kitchen in lieu of standard
- Upgraded Fisher & Paykel appliance package, including quad stacking appliance column.
- Including fully integrated Fisher & Paykel 525L fridge
- Expansive kitchen design with full height kitchen pantry cupboard
- Walk-in laundry which includes Fisher & Paykel washing machine and dryer
- Terrace/Balcony BBQ unit and stone bench (gas bottle operated)
- Separate utility/entertainment room
- EV charging station














