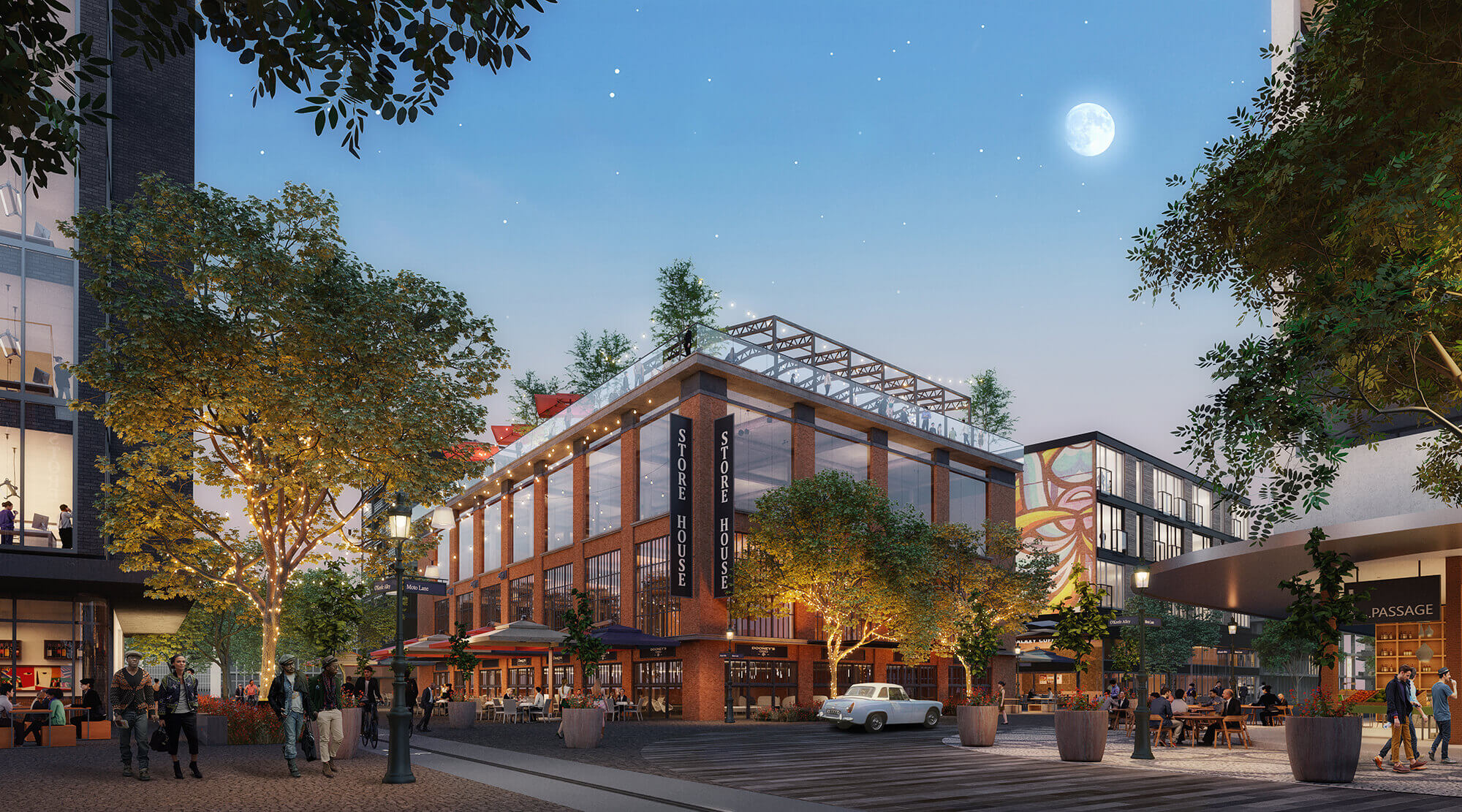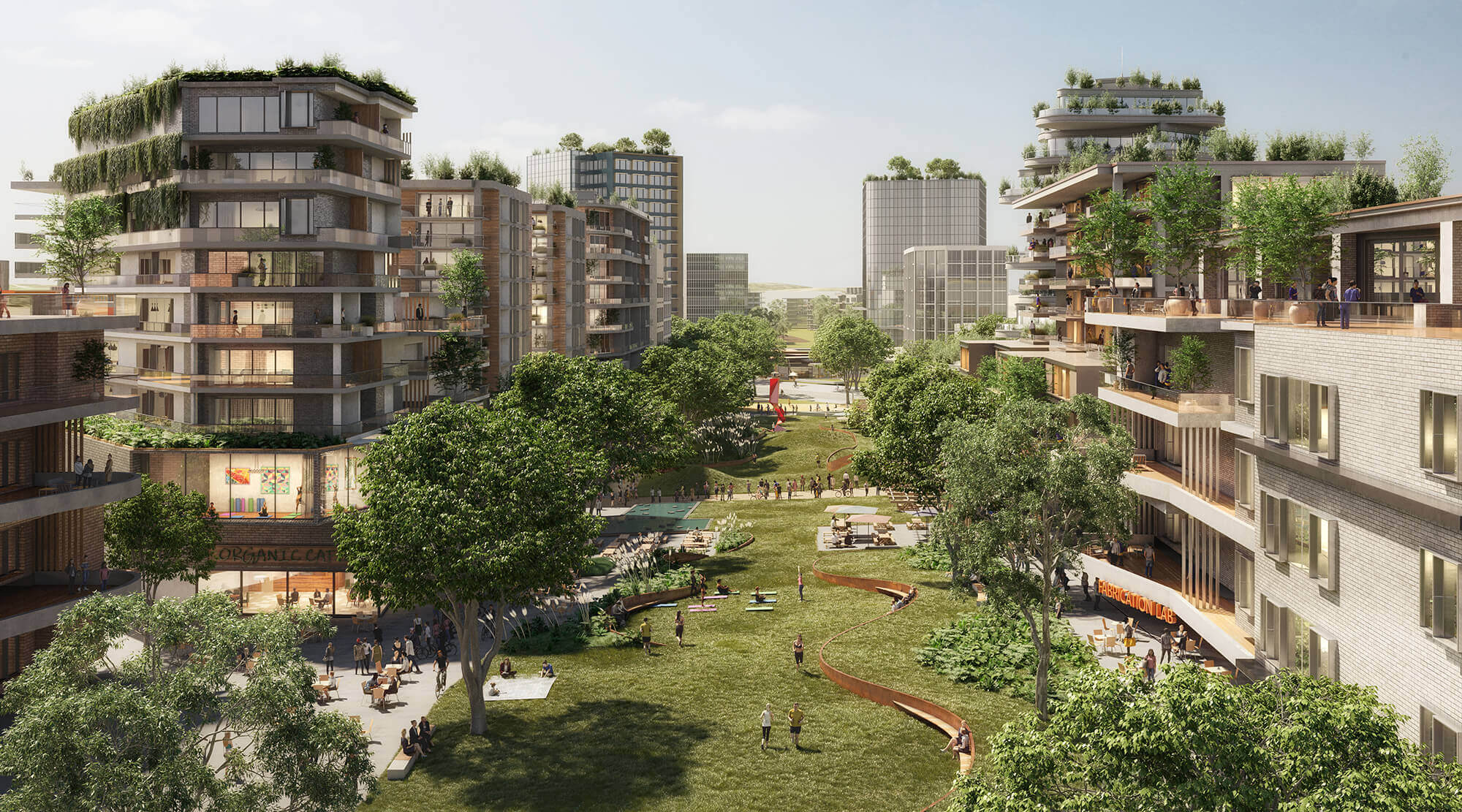$1.5 billion visionary masterplan for Ripley Town Centre
Sekisui House, has revealed for the first time its $1.5 billion masterplan vision for Ripley Town Centre, the only designated major retail and commercial hub earmarked for the Ripley Valley region.
The masterplan vision caters to the projected growth of the region — approximately 133,000 new residents by 2036 — and draws on the 20-minute neighbourhood philosophy to create a low-carbon community with seamless access to healthcare, education, recreational, commercial, community, sporting facilities and proposed train station all within a 20 minute walk.
Ten key, interconnected character areas form the masterplan, including the Civic Heart providing a central community and cultural space, The Esplanade which features indoor and outdoor dining overlooking green space, and The Green where young professionals, students and creatives will live, work and learn.
Sekisui House Australia CEO Toru Abe said the masterplan vision realises the potential for the region.
“As a Priority Development Area, we know the Ripley region is rapidly expanding, with housing and infrastructure in demand.
“This masterplan vision will cater to the varying needs of the current local community, and ensure it is well positioned for the future,” Mr Abe said.

*North Village, Ripley Town Centre - Artist Impression (Subject to change and Council approval)
With the delivery of Ripley Town Centre Stage 1 in May 2018, Sekisui House is now planning to progress Stage 2 which will feature medium to high rise residential seniors living in a new South Village quarter, as well as an extension of the existing Centre for additional retail.
“The masterplan vision sets a new benchmark around the notion of community and connectivity,” Mr Abe said.
“Our vision is to create a low-carbon community where everything you need is at your fingertips, with careful consideration of tree-lined streets, inviting pedestrian walkways, cycle paths and integrated transport options, including the proposed Ripley rail extension.
“We are placing an emphasis on long-term sustainability and life enrichment to ensure Ripley Town Centre is designed to adapt for generations to come and remains the heart of the region.

*The Green, Ripley Town Centre - Artist Impression (Subject to change and Council approval)
Picture inviting sunlit squares, piazzas, destination parklands and rooftop gardens allowing the community to socialise, relax and enjoy.
“The masterplan is flexible in design and provides a foundation for a sustainable community that will last for generations. Once complete, this world-class destination will be a shining example of urban construction living harmoniously with nature.”
The development of the 40-hectare site is expected to generate approximately 20,000 direct jobs.
Learn more about the masterplan vision for Ripley Town Centre.


